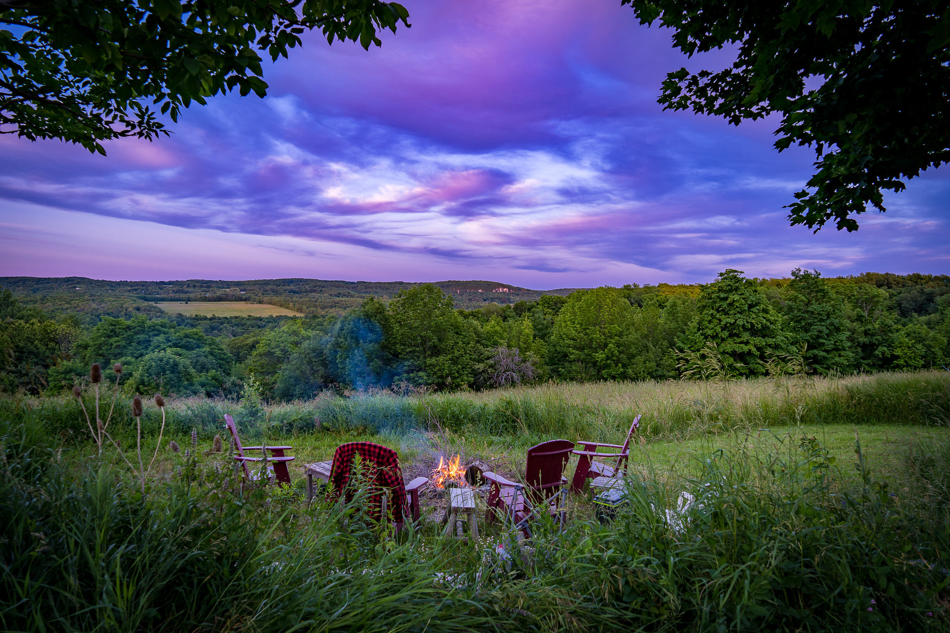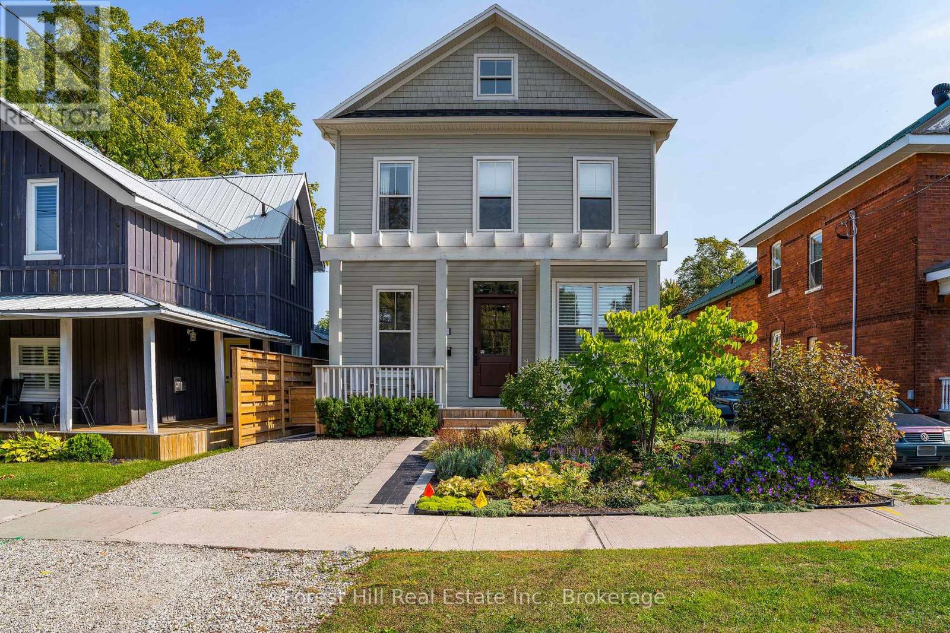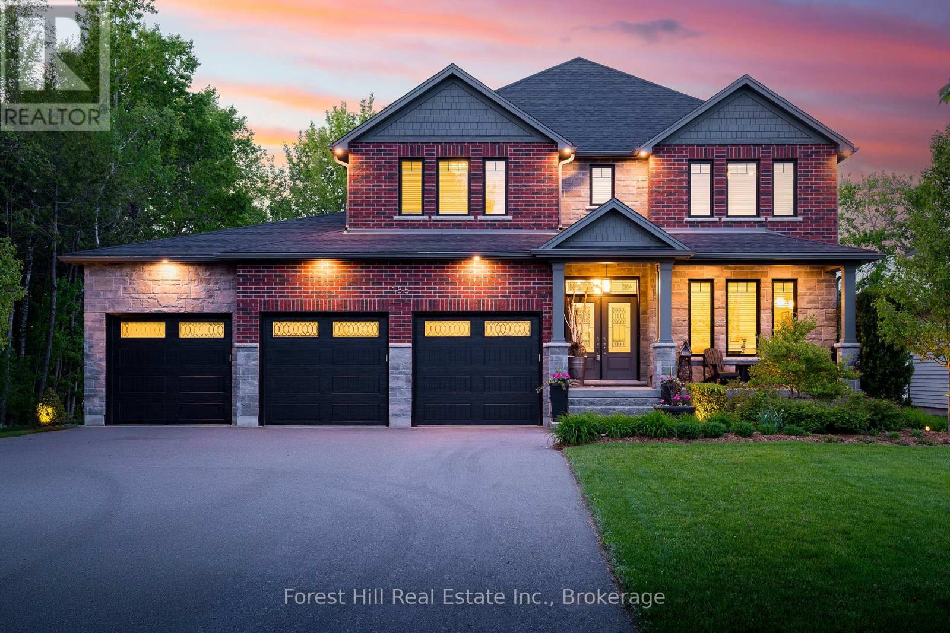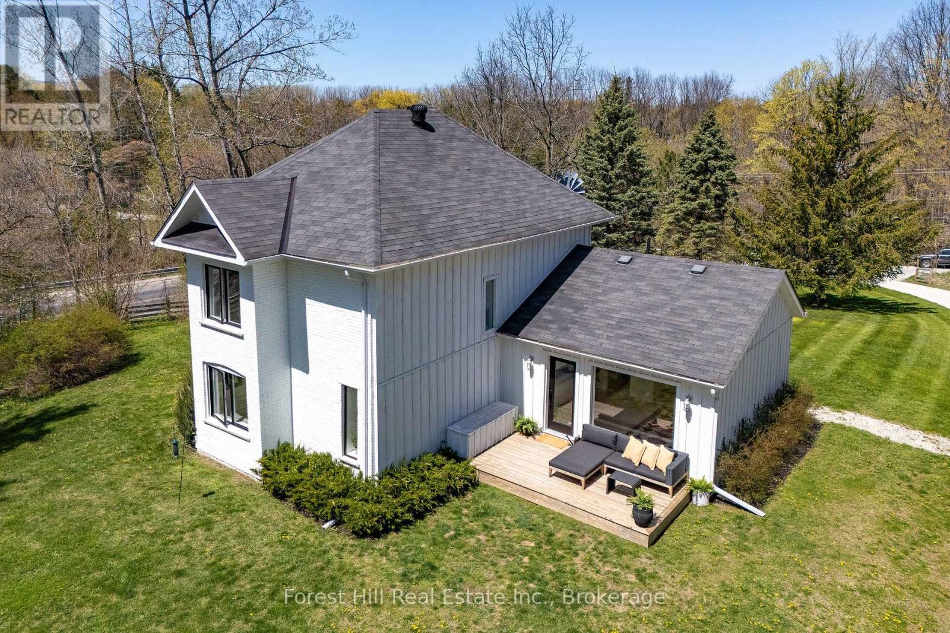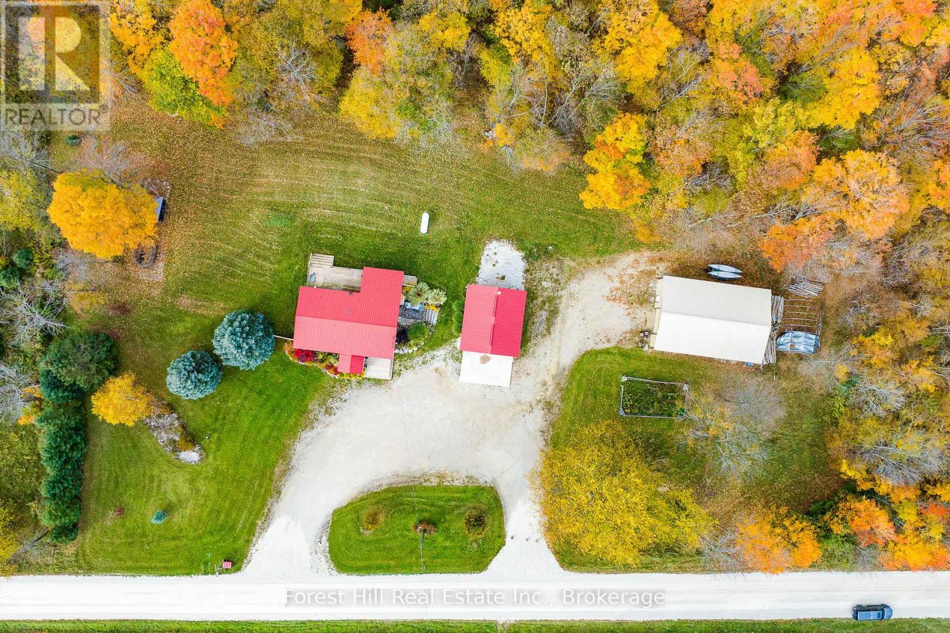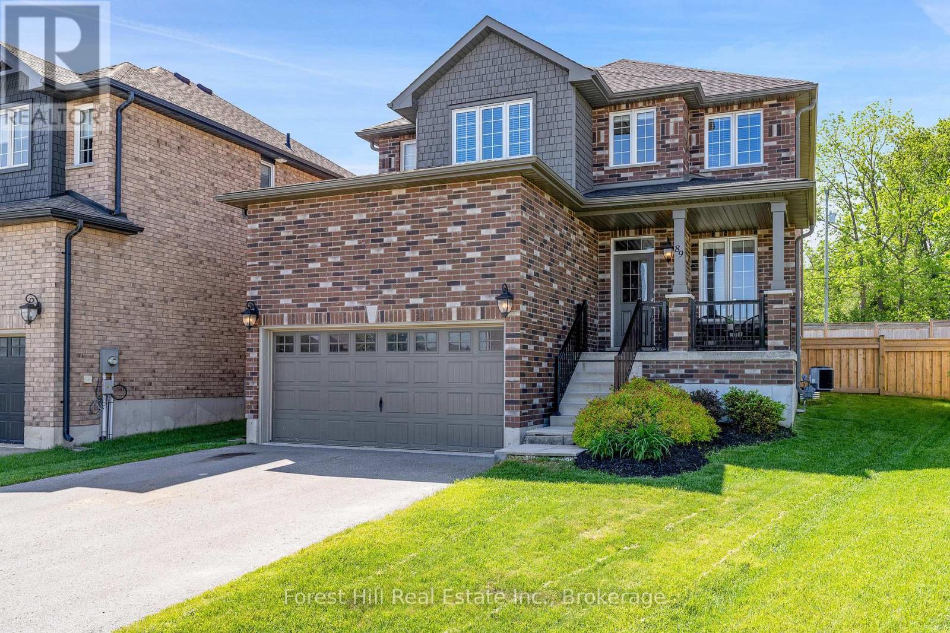97 Beech Street
Collingwood, Ontario
Stunningly designed and beautifully landscaped newly built modern yet classic home (2021) on the finest of the coveted Collingwood treed streets, Beech St. Private front drive leads to a lovely foyer and into the perfect custom millwork front library/office, into open concept living/dining with soaring ceilings, designer lighting, custom kitchen with granite and wood island, ceiling height cabinetry, gas stove, Liebherr fridge/freezer, three sided stone two-storey ceiling fireplace, and perfect custom fabric window coverings.Main floor primary with custom walk-in closet, oversized tub and ensuite with walk out to private-south facing deck. Second floor boasts three additional bedrooms and three piece washroom plus add'l unfinished crawl space with large space for extra storage. Collingwood downtown living doesn't get more elevated than this. (id:35057)
Forest Hill Real Estate Inc.
854 Sixth Street
Clearview, Ontario
Nestled on 19 breathtaking acres just minutes from the vibrant heart of Collingwood and the world-class Blue Mountain ski hills, this exceptional 5-bedroom, 4-bathroom estate offers an unparalleled blend of luxury, nature, and adventure. Designed with a thoughtful layout, this home exudes warmth and sophistication, perfect for both serene retreats and lively gatherings.Step inside to discover a welcoming interior anchored by a cozy wood-burning fireplace, ideal for chilly evenings after a day on the slopes. The chefs kitchen boasts sleek stainless steel appliances, flowing seamlessly into bright living spaces that invite relaxation. The fully finished basement is a haven of its own, featuring a spacious rec room, an additional bedroom, a full bathroom, and ample storage perfect for guests or extended family.Outside, the magic of this property truly unfolds. Black Ash Creek meanders gracefully through the backyard, bordered by private trails that beckon exploration through your own wooded paradise. Unwind in the wood-fired sauna or invigorate your senses in the cold plunge area, as well as a luxurious hot tub for ultimate relaxation. The covered patio offers a front-row seat to a stunning yard, complete with a charming chicken coop and a beach volleyball court, creating a playground for all ages.Modern conveniences are seamlessly integrated, with a reliable well, septic system, and propane tank ensuring effortless living. This is more than a home it's a lifestyle, where every day feels like a vacation. Don't miss your chance to own this extraordinary home close to Collingwood's vibrant scene and Blue Mountains endless adventures. (id:35057)
Forest Hill Real Estate Inc.
155 Glenlake Boulevard
Collingwood, Ontario
Welcome to your dream home, a breathtaking 4-bedroom, 4.5-bathroom, two-story masterpiece built in 2019, designed for unparalleled luxury and comfort. Nestled in a serene setting, this residence boasts stunning curb appeal with professionally landscaped grounds and evergreen trees ensuring backyard privacy. The expansive composite deck and charming outdoor wood burning fire bowl, surrounded by lush landscaping, create an idyllic space for relaxation and entertaining.Step inside to a light-filled, open-concept main level featuring gleaming hardwood floors and a cozy natural gas fireplace in the living room, perfect for gathering with loved ones. The chef-inspired kitchen is a culinary haven, equipped with high-end appliances, sleek Cambria quartz countertops, a scullery with additional storage and sink, and premium light fixtures that elevate the ambiance. Convenience abounds with a beautifully finished main-level laundry room boasting wall-to-wall built-ins and a central vacuum system for effortless cleaning.Upstairs, hardwood floors flow through the hallway and into the primary bedroom, a true sanctuary with an oversized walk-in closet and a luxurious 5-piece ensuite bathroom, complete with a soaker tub and glass-surround walk-in shower. All four bedrooms are generously sized, with a large shared bathroom featuring a double-sink vanity and tub-shower combo, while the second bedroom enjoys its own ensuite with a spacious vanity and shower-tub combo.The fully finished basement, with durable luxury vinyl plank flooring, is an entertainers delight, offering a kitchenette, a full bathroom, a versatile living space, and a home gym area.This home also includes a 3.5 garage with natural gas heating for year-round comfort. With every detail meticulously crafted, from the central vacuum system to the sophisticated design, this property blends modern elegance with unmatched functionality. Dont miss your chance to own this extraordinary home . (id:35057)
Forest Hill Real Estate Inc.
21 Marta Crescent
Barrie, Ontario
Charming Family Home with original owners in the Heart of South Barrie. Nestled on an idyllic street in a vibrant, family-friendly South Barrie neighborhood, this stunning all-brick-and-stone home is a rare gem. Just steps from top-rated Catholic and public elementary schools, this location is perfect for growing families seeking convenience and community.Step inside to discover a bright and airy open-concept main floor, bathed in natural light with gleaming hardwood floors and an abundance of clever storage solutions. The seamless flow between the living, dining, and kitchen areas creates an inviting space perfect for entertaining or cozy family nights.The luxuriously finished bathroom is a spa-inspired retreat, boasting high-end fixtures and meticulous attention to detail. Upstairs, three well-appointed bedrooms offer ample space for rest and relaxation. The fully finished walk out basement, provides endless possibilities as a home theater, playroom, or private office. Outside offers established shrubs and charming garden which creates a welcoming curb appeal, while the backyards towering trees form a serene, green retreat. Enjoy summer barbecues or tranquil evenings on the expansive large deck, perfect for creating lasting memories. (id:35057)
Forest Hill Real Estate Inc.
7599 36/37 Nottawasaga Side Road E
Clearview, Ontario
The picture perfect farmhouse on the hill with separate studio on almost one acre! Welcome to one of Nottawa's most beloved homes. This 2108 sq ft three bedroom home has kept so much of its original charm but has been completely renovated throughout to be as functional as it is beautifully designed. Oversized mudroom frames the sundeck with a large picture window, two entrances, beautiful wood built ins and quaint powder room, Main floor living space beams with light with more picture windows, look out to a treetop view with gas fireplace in the living space and in the dining area that looks out to mature trees and yard A second mudroom/playroom walks out to the spacious yard and firepit. Kitchen includes bright sunken windows, stainless appliances and a separate pantry for extra storage. Retreat upstairs to tranquil primary with custom bench seating, two walk in closets and an expansive window for amazing morning views. Two other generous sized bedrooms and a great full bathroom complete the home. Large basement for storage. The separate studio space is full of light, large sliding floor to ceiling doors and windows, two entrances, custom wood built in desk and storage wall, wired in for large television wall, making it the perfect space for an office, studio or secondary living area. Steps to the charming hamlet of Nottawa, less than 5 minute drive to Collingwood and Osler Ski Club and Golf clubs, coveted Nottawa Elementary School down the road, short drive to Blue Mountain, Creemore and Thornbury. (id:35057)
Forest Hill Real Estate Inc.
587317 9th Side Road
Blue Mountains, Ontario
LOCATION LOCATION LOCATION. Dream of being surrounded by the most sought after parklands, having Duncan Caves right across the street, Kolapore and Old Baldy for neighbours? Being so close to Beaver Valley and other ski clubs yet being minutes to Thornbury, Kimberly, the top of Blue Mountain and Collingwood? Walk out your back door for direct trail access or open the front door to the many trails for mountain biking, x-country skiing, hiking and snowshoeing. This 3 bed 2 bath home comes with a detached heated garage and an oversized secondary workshop to allow for at home business with great visibility or large equipment storage. Cozy up by the wood stove and entertain at the built-in bar, or enjoy all seasons under the covered porch overlooking the forest. Large kitchen, walk-outs from dining area, and primary bedroom and lower level, picture window in living room, main floor laundry, Come enjoy the seasons! (id:35057)
Forest Hill Real Estate Inc.
89 Lockerbie Crescent
Collingwood, Ontario
Stunning all-brick two-storey home in Mountain Croft Subdivision. This Abbey 2 model is 2625 sq ft and has a large pie shaped lot and room for tons of parking. This residence features four spacious bedrooms plus upstairs office nook and two and a half baths. The kitchen has stainless steel appliances and beautiful dark cabinets with some glass inserts. The family room offers a gas fireplace and beautiful hardwood flooring. Main floor den offers a great space for you to work from home. Fully fenced yard, 9' ceilings, air conditioning and blinds makes this home ready to move in. Upgraded basement height with large windows allows you to finish the basement to your desired specifications. Don't miss the opportunity to make this house your dream home. (id:35057)
Forest Hill Real Estate Inc.

